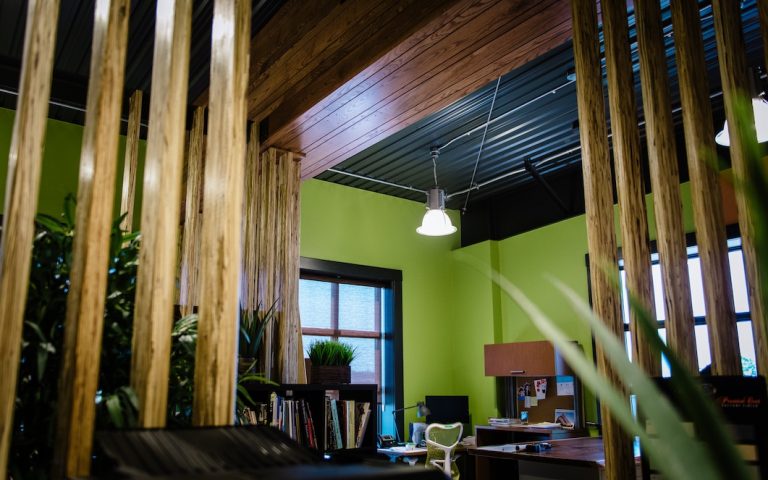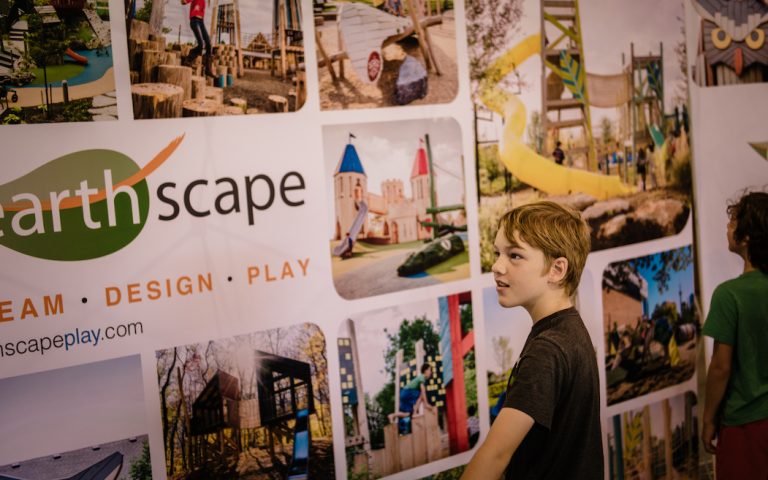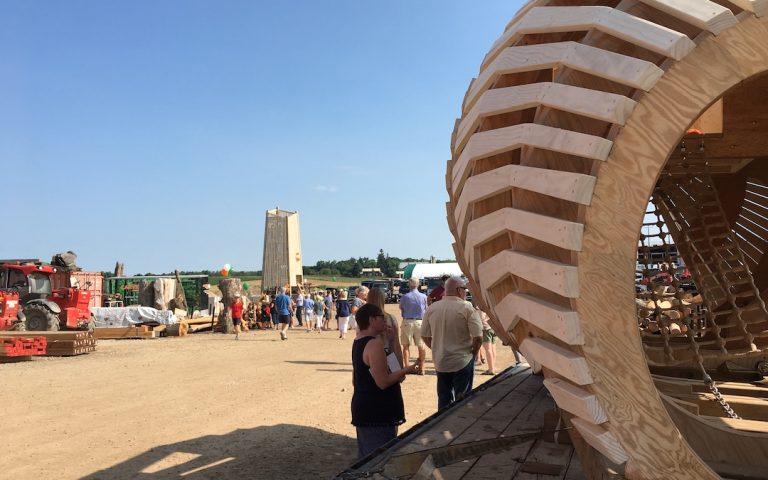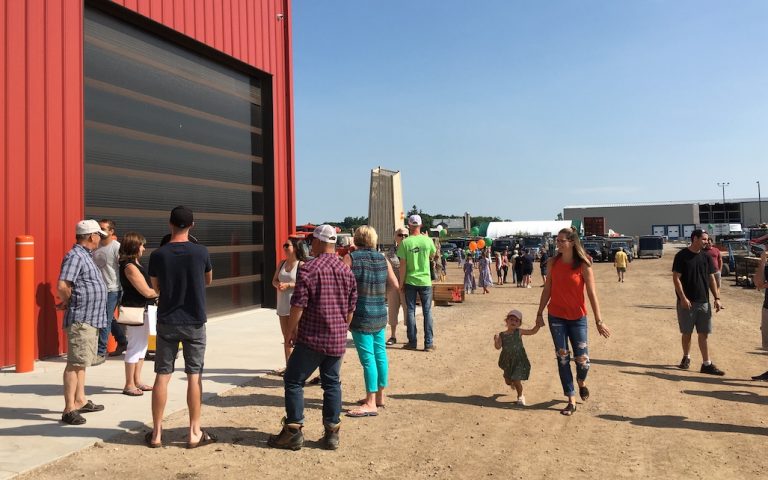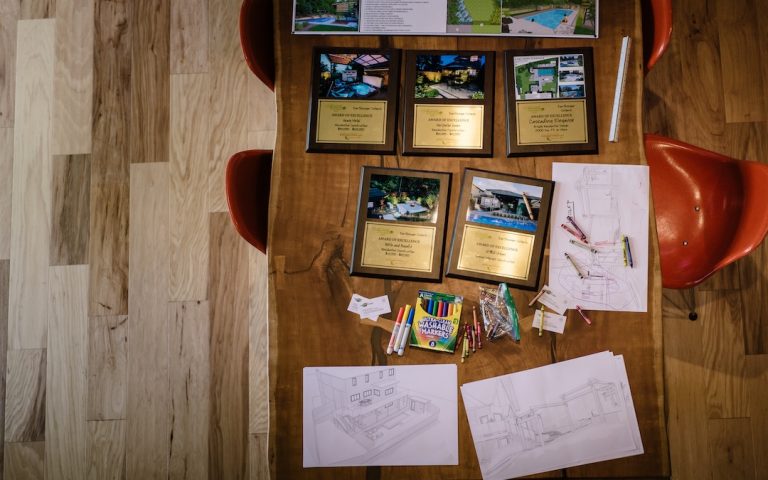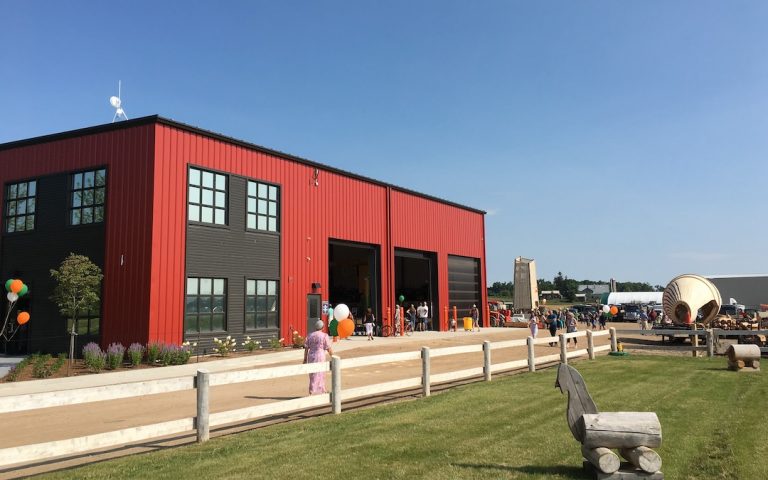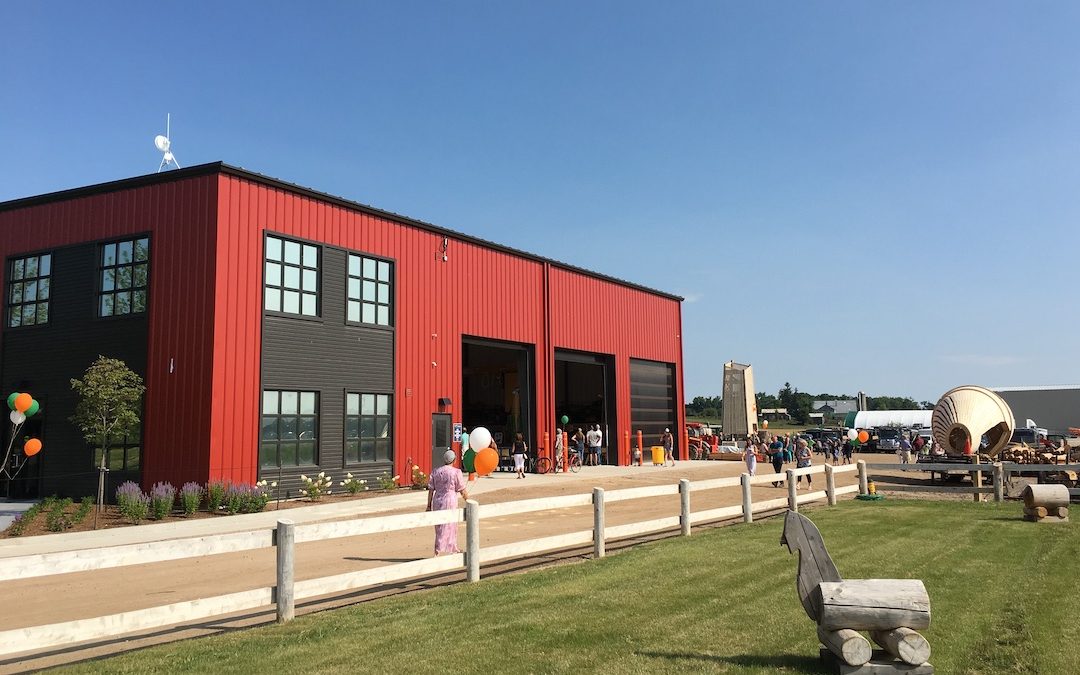
Earthscape celebrates opening of new design studio and workshop
It was a beautiful August day when we welcomed hundreds of friends, family, dignitaries and clients to tour our new facilities. This includes a new design studio, engineering offices and fabrication workshop. Situated on our original site, the new 600 sq. m. building includes office space, conference rooms, and a lunch room with kitchen. The offices are directly connected to our fabrication shop facility where our custom playground structures are built.
The red building in rural Mapleton Township mimics the red barns found among southwestern Ontario’s rolling hills. The rural look of the building includes full length barn door shutters and rustic red siding with charcoal accents. The new fabrication shop, double the size of the previous one, allows more space for employees and greater production capacity. Additionally, the shop has four over-sized polycarbonate doors that allow natural light to filter into the workshop.
The new design studio is a open-concept style that fosters collaboration and idea-sharing. Earthscape playground designers regularly collaborate on exciting new ideas, so the new space is ideal. The courtyard next to the building is a beautiful space to dream about playground designs, or take a lunch break. Not to mention the whimsical horse and rhinoceros sculptures hanging out in the “meadow.” They lend themselves well to a playground company!

