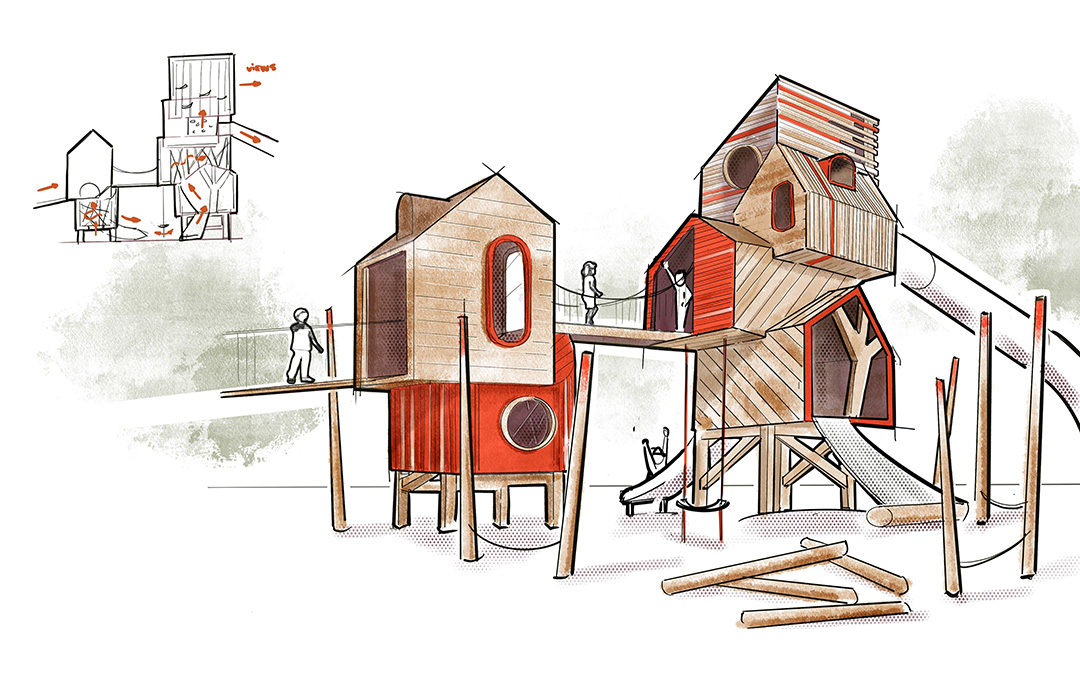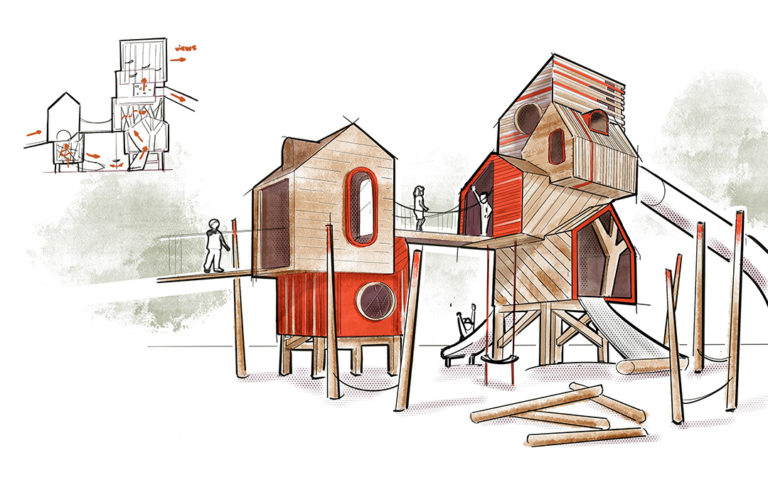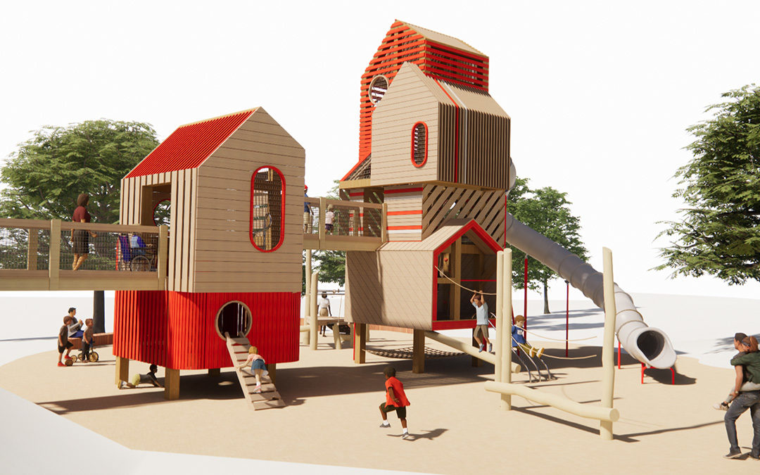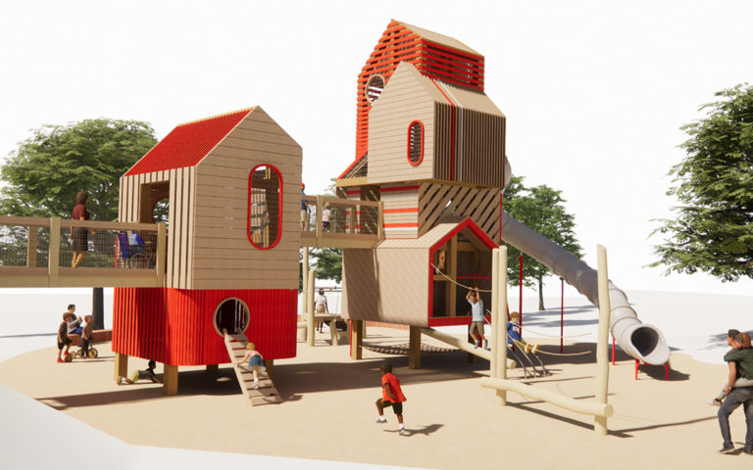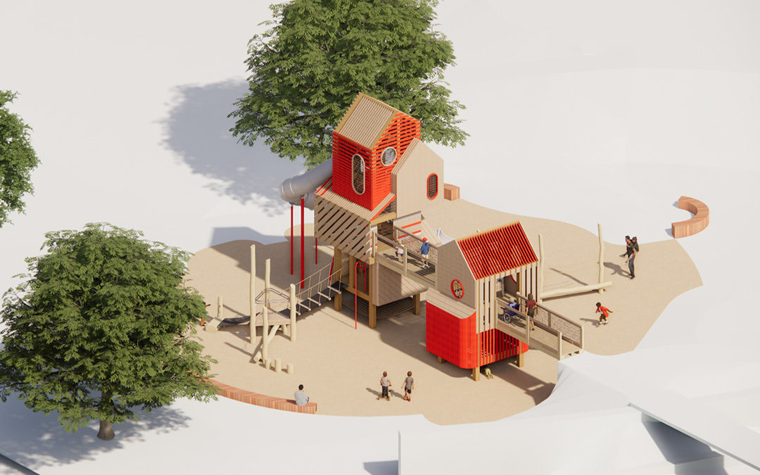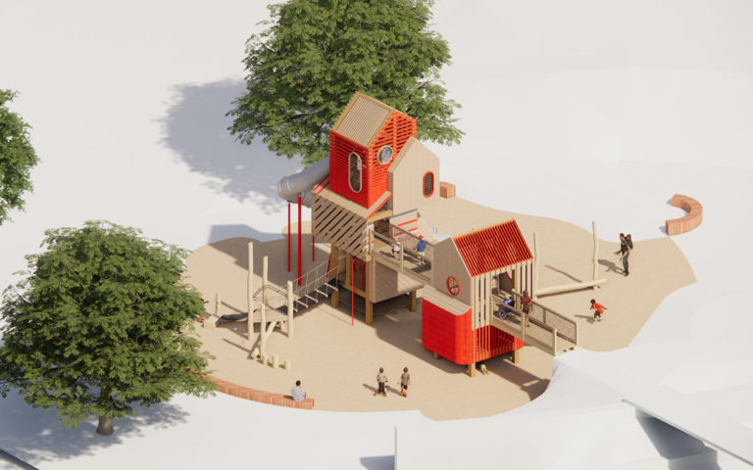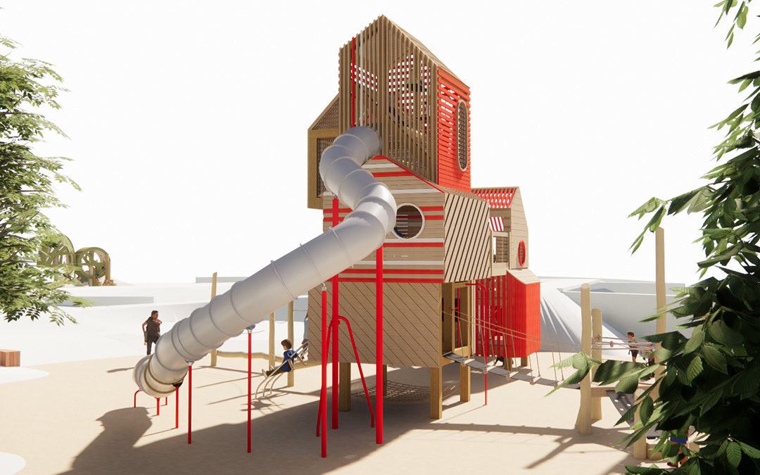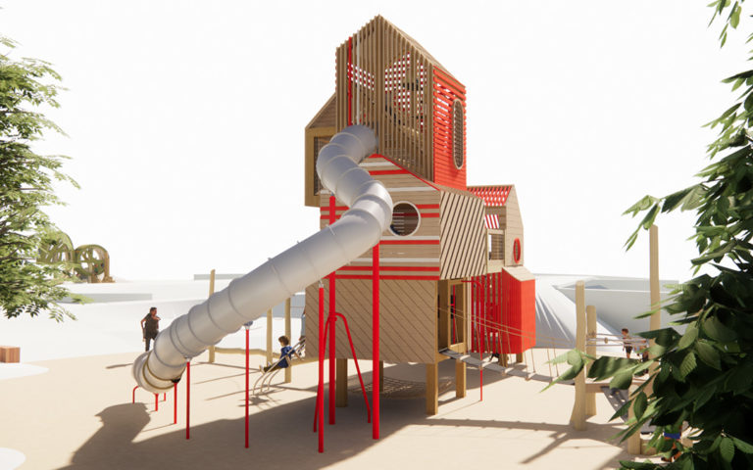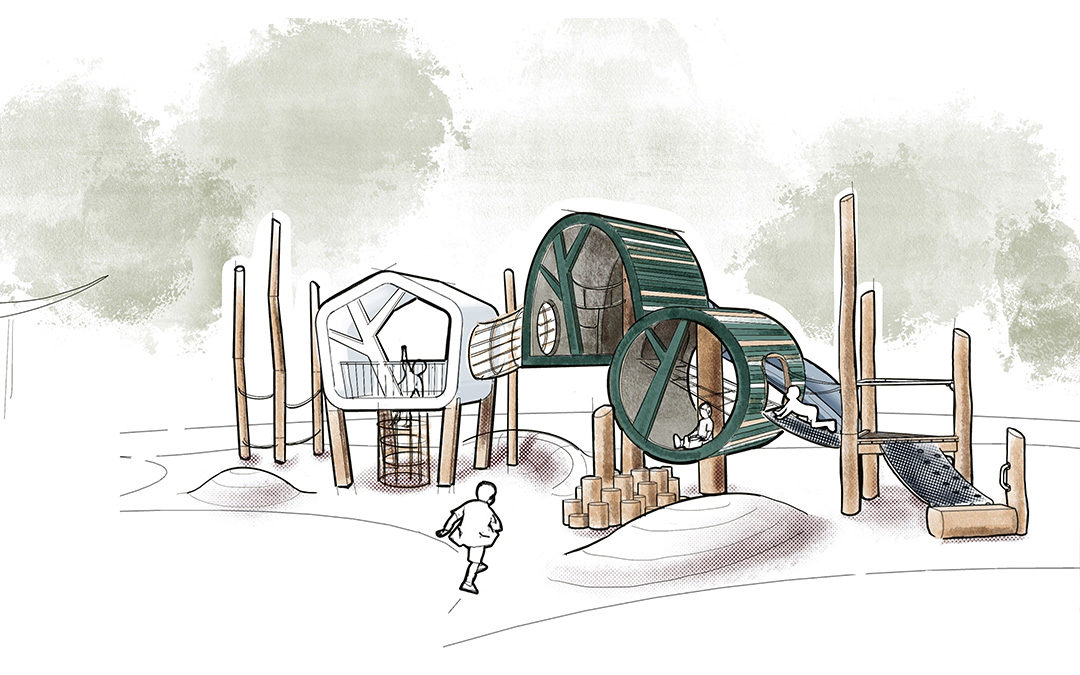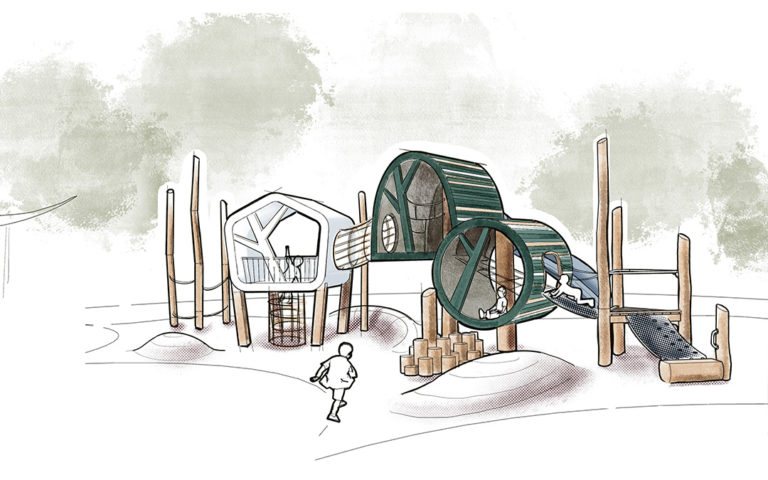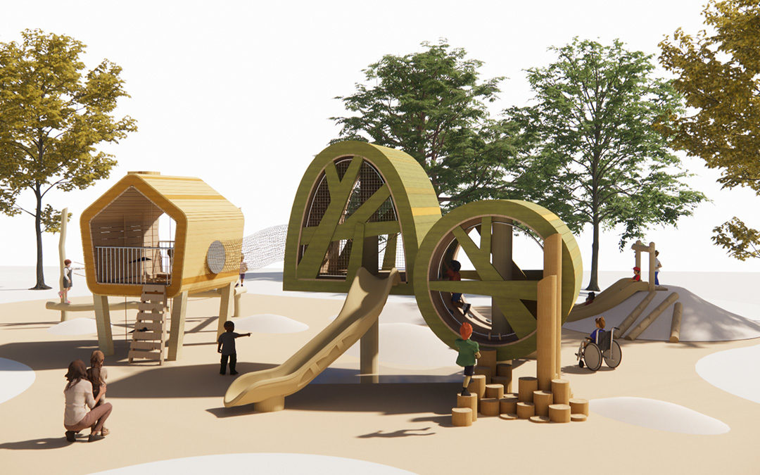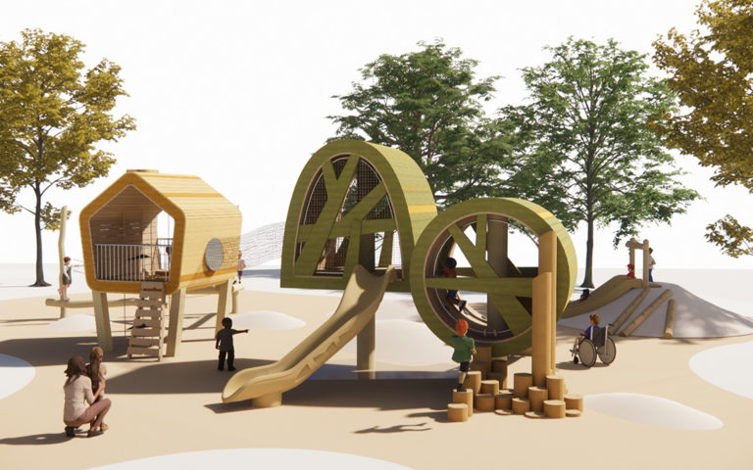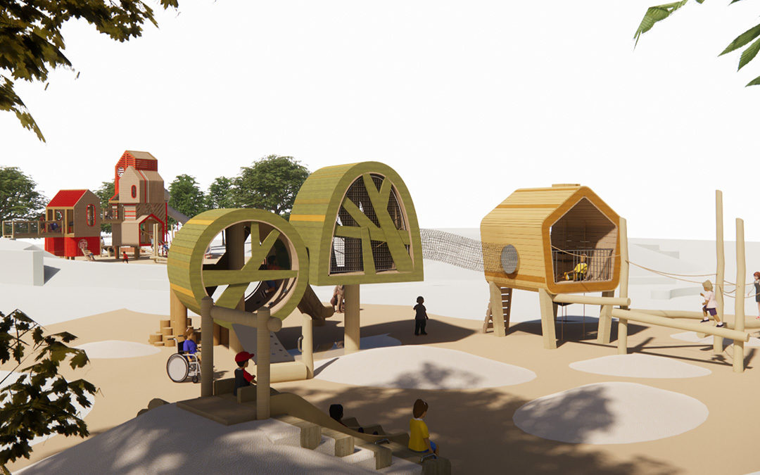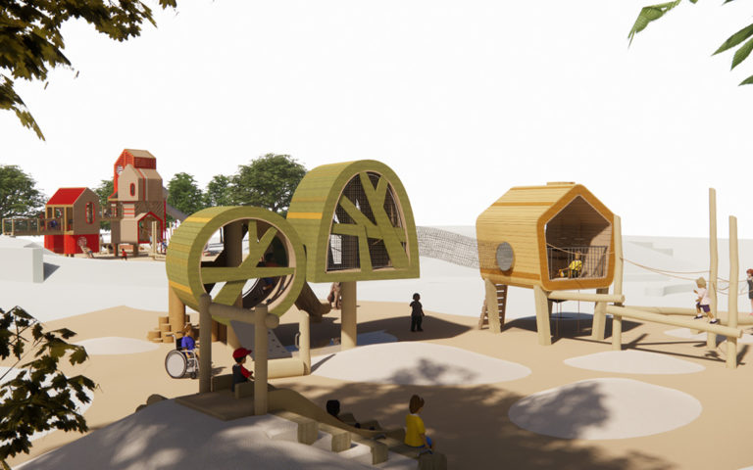Skyline Park is a part of the Easton Park neighbourhood by Brookfield residential, perched atop a hill with exceptional city-skyline views of Austin. Along a promontory, the playground provides a high point with visually striking and child-focused architectural features intended to draw children into the magic of play.
The client communicated with collaborator, TBG Partners, the desire for a multi-generational amenity that creates a sense of place for the community. They wanted something inviting, imaginative, engaging, comfortable, inclusive, and sustainable.
With a modern architectural look and feel, the Skyline towers appear as whimsical stacked houses. They are the dominant features of the Senior play area (5-12 years) that appear to defy gravity with interconnected rooms and cantilevered floors. Designed with gapped cladding to offer transparency and views, the structure also features large net floors, some suspended above the ground, and solid bridges for improved accessibility.
The Junior area (2-5 years) is inspired by tree canopies and forest cabins. Each of the three single post pods is a simple shape with a modern design aesthetic that follows the curves of the Senior area towers. Designed with accessibility in mind, there are choices to be made as young children take varied routes through the barrel, treetop, and cabin structures. A hamster wheel tunnel connects the forest canopy and tree house.
All of the playground structures were designed to maximize physical sensory, social, and inclusive play.
Other Texas playgrounds with towers include Sawmill Lake Club, Pine Cove Park, and Harvest Green.

